 |
Bulding Specifications
| Note: There is a limited availability of plots for sale. Please contact us for more information. |
|
|
|
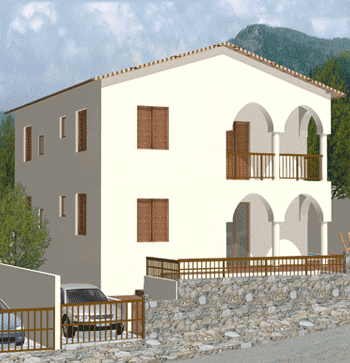
AVAILABLE RESIDENCE Νο. 2: 4 BEDROOMS
|
Μodel Νο. 4D
Development in plot Νο . 17
Proportion in the plot: 17- about 289 m2 |
| Ground floor |
Ground floor area |
86,73 m 2
|
Upper Storey area
|
88,45 m 2
|
Open Areas
|
28,16 m 2
|
Total Area |
203,34 m 2 |
|
ΒΑSIC FEATURES OF ΤHE HOUSE – COMMENTS:
The house consists of 4 bedrooms, bathroom, covered veranda at the upper storey and living room, c/h and fireplace, dining room, kitchen, laundry, wc and washbasin at the ground floor. The exterior area of the ground floor consists of a big veranda, a parking place, a big garden, and space appropriate for a swimming pool. Completed construction, and also wall surroundings, patios και supporting walls will be constructed exactly as it is shown on the architecture plans. Also barbeque and fire cooking oven in the yard. Plus anti- mosquito protection in all windows and doors.
|
DELIVERY TIME : 12 to 14 months from the date the contract is signed.
Guarantee: 6 months after delivery date
Any additional changes on the plans , when possible, will be charge as additional cost.
|
Architectural Plans:
|
|
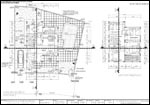 |
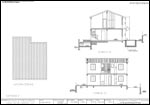 |
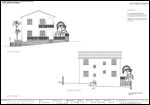 |
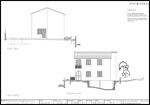 |
| |
|
| |
|
|
|
|
|
|